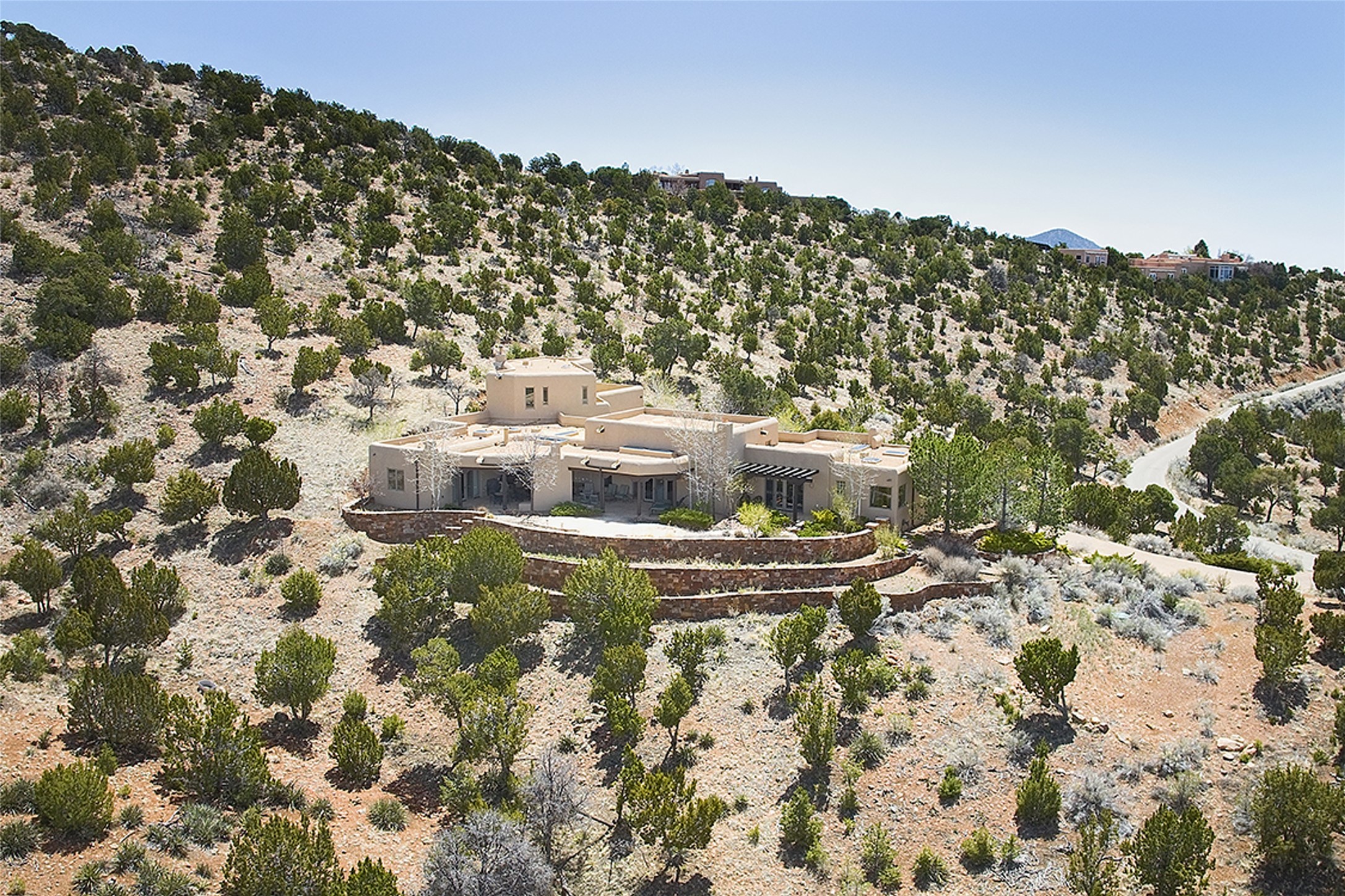Laurie Farber-Condon
505.412.9912
$2,390,000

$2,390,000

505.412.9912
On a private 5 + acre site in the foothills southeast of downtown Santa Fe, this 4 bedroom, 6 bath home enjoys far-reaching views across the city toward mountains and sunsets in the distance. Expert detail craftsman's finishing throughout the house with diamond finish walls and ceilings with rounded corners, beautiful ceiling coving/ceiling beams and special DuraSupreme custom Howard Lake, MN rustic hickory woodwork doors and cabinets. Relaxed day-to-day living and indoor-outdoor entertaining in open concept living and dining room with a fireplace and a soaring 16-foot ceiling. The chef's kitchen is appointed with a Subzero refrigerator, center island with cooktop, and a charming breakfast nook with built-in hutch. Expansive outdoor portal has an outdoor kitchen with a Viking Grill and kiva fireplace. Large recreation/media room with a built-in bar and bath. An expansive portal with a built-in grill, a kiva fireplace and enviable views across rugged New Mexico terrain and the city below toward the Jemez. The primary suite, secluded in its own wing, includes an office, a spacious spa-like bath, and a private arbored portal with mountain and sunset views. Three guest suites are privately located on the upper and lower levels in the kitchen wing--one enjoying access to a roof deck. A mudroom, built-in speakers, and plentiful storage. A winding paver drive winds upward toward the home, offering a separate parking area and leading to the generous five-car garage.

Darlene Streit
Sotheby's Int. RE/Grant
